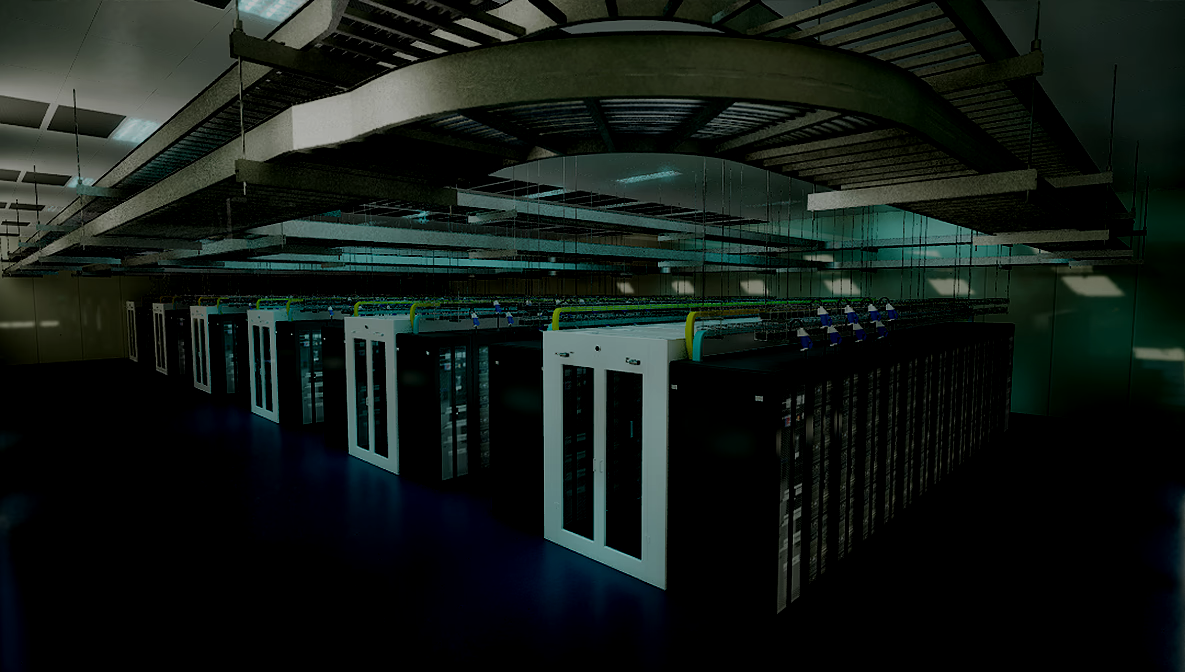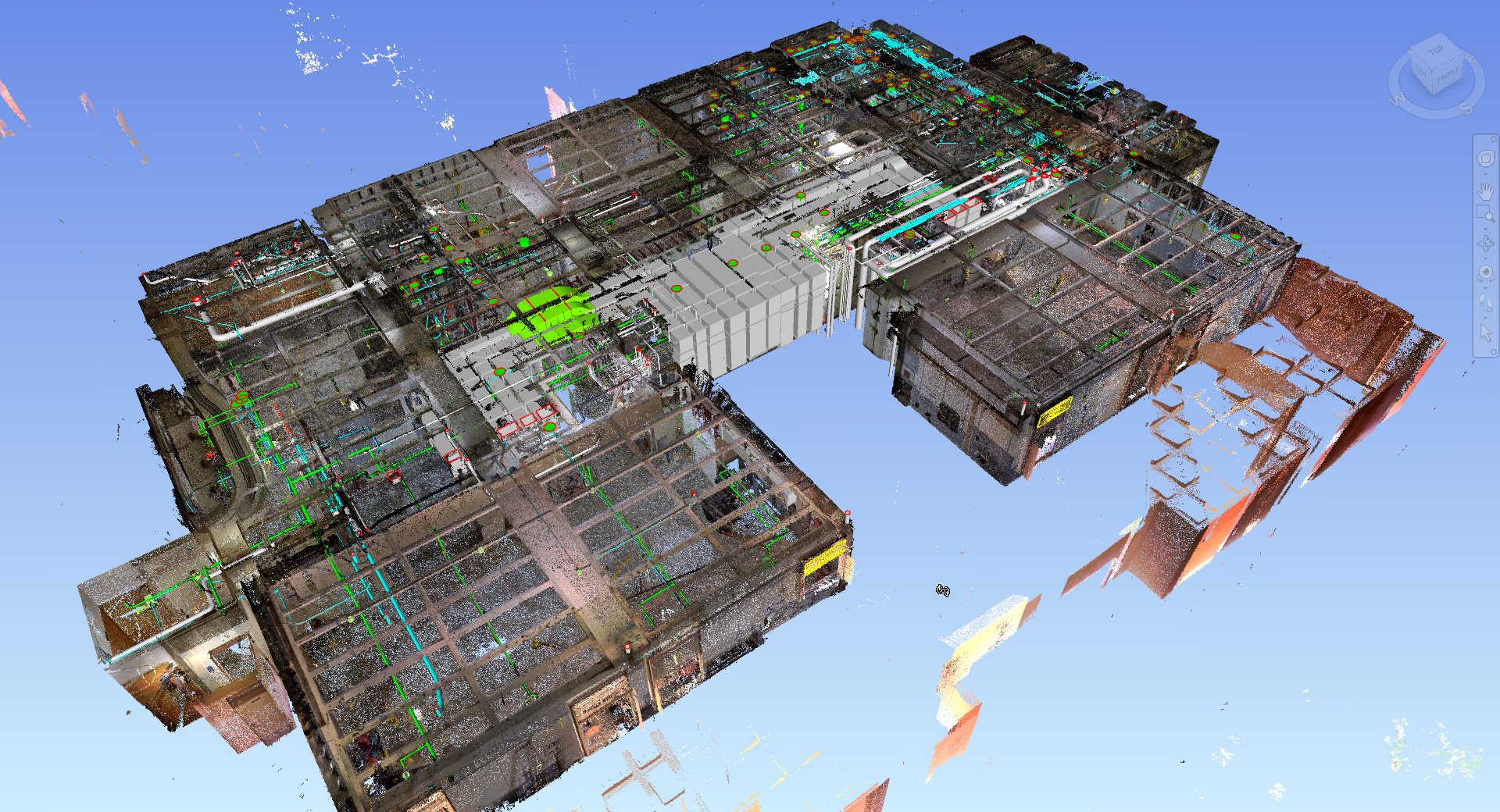
Point Cloud to BIM
Accurate 3D BIM models generated from laser-scanned point cloud data for as-built documentation and renovation planning.
Key Benefits
What We Provide
Overview
Overview
We convert laser-scanned point cloud data into accurate, intelligent BIM models. Our models reflect real-world conditions, enabling better planning, renovation, and facility management. Ideal for existing buildings and complex structures.
What We Provide
Scan-to-BIM modeling from point cloud data
Accurate as-built 3D models in Revit
Architectural, structural, and MEP model development
Level of Detail (LOD) as per project requirements (LOD 100–500)
Clash-free models ready for renovation, retrofit, or documentation
Key Benefits
High-accuracy models that reflect real conditions
Supports facility management and maintenance planning
Reduces manual surveying and site visits
Saves time in renovation and retrofit projects
Enables better decision-making through detailed visuals
Need more information?
Our team is ready to answer your questions and provide a customized solution for your specific needs.
Ready to Get Started?
Contact our team today to discuss how our Architectural detailing services can enhance your next project's efficiency and success.



